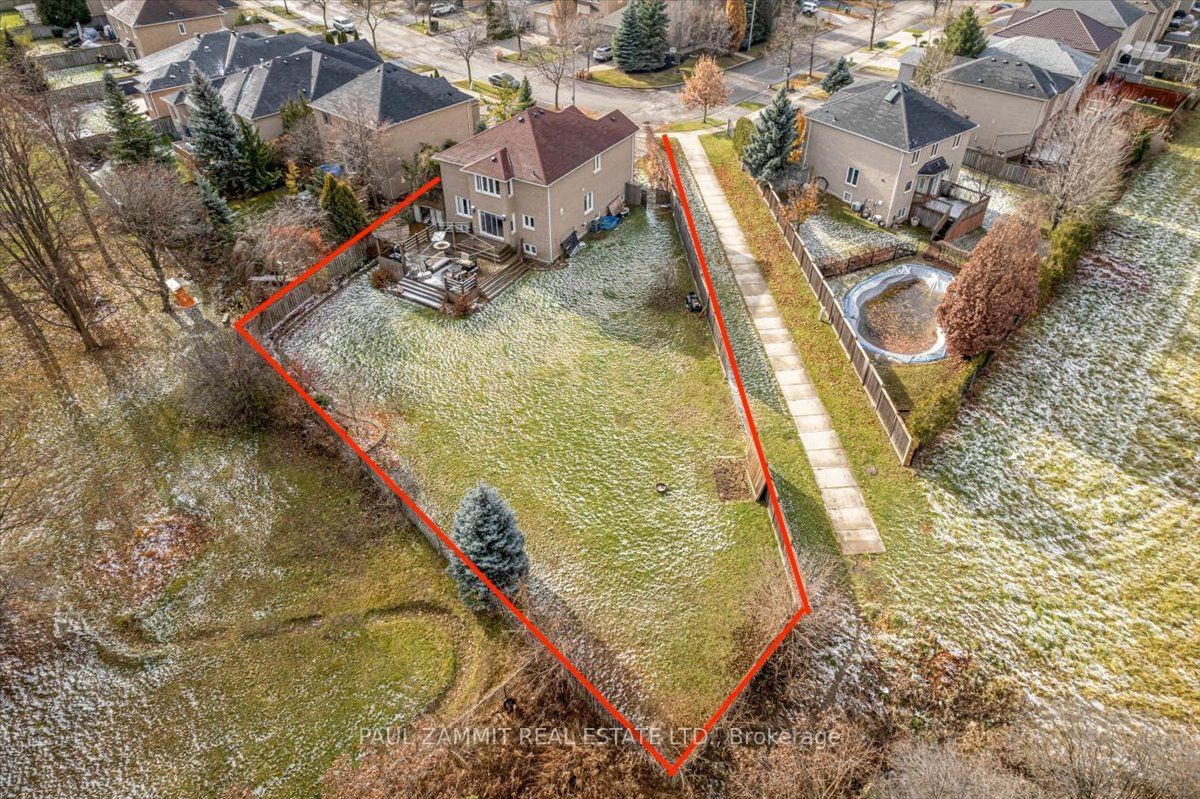$1,699,000
$*,***,***
4+3-Bed
5-Bath
2500-3000 Sq. ft
Listed on 11/30/23
Listed by PAUL ZAMMIT REAL ESTATE LTD.
**Prime Uplands Area * Approx 4399 Sq Ft of Living Space (2872 Sq ft plus Finished Bsmt) * Huge Irregular Pie Shape Lot, Approx 1/3 Acre Lot (222 ft north side, 122 ft south side, 138 ft rear) * Quiet Street, Separate Entrance to Basement with Two In-Law Suites * One Suite has Kitchen, 2 Bdrms, 1-3pc Bath and Living Rm, 2nd Suite is a Studio w/ Kitchenette & 1-3pc Bath * Fantastic for Extended Family or the In-Law's * Main Floor Family Rm & Den, Large Primary Bedroom w/ Sitting Area, 5pc Ensuite and Walk-in Closet, Updated Kitchen w/ Stainless Steel Appliances, Granite Counters, Farm House Sink and Plenty of Cupboard Space * Enjoy the large private backyard while sitting on the deck!!
1 Fridges, 2 B/I Ovens, 5 Burner gas Cooktop, B/I Microwave, Washer & Dryer, Window Coverings, Light Fixtures, basement- 2 fridges, 1 stove, washer & dryer
N7332758
Detached, 2-Storey
2500-3000
9+5
4+3
5
2
Attached
5
Central Air
Finished, Sep Entrance
Y
Brick
Forced Air
N
$9,669.00 (2023)
222.34x30.65 (Feet) - Rear= 138.72 South = 126.44 As Per Geo
